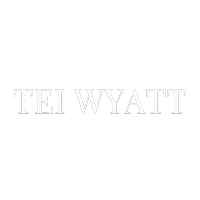143 Lablanc WAY NW Atlanta, GA 30327
1 Bed
1 Bath
812 SqFt
UPDATED:
Key Details
Property Type Condo
Sub Type Condominium
Listing Status Active
Purchase Type For Sale
Square Footage 812 sqft
Price per Sqft $201
Subdivision Cross Creek
MLS Listing ID 7569801
Style Chalet
Bedrooms 1
Full Baths 1
Construction Status Resale
HOA Fees $438
HOA Y/N Yes
Originating Board First Multiple Listing Service
Year Built 1970
Annual Tax Amount $903
Tax Year 2024
Lot Size 810 Sqft
Acres 0.0186
Property Sub-Type Condominium
Property Description
Nestled within Cross Creek's lush, forested grounds, this condo offers a serene escape from city life while remaining minutes from Midtown, Downtown Atlanta, and I-75. The thoughtfully designed interior features a bright, open concept living area with ample natural light, perfect for relaxing or entertaining. The kitchen is ready for your personal touch—ideal for a remodel financed through FHA's updated guidelines. The spacious bedroom boasts generous closet space, and the updated bathroom provides comfort and convenience. This home, unlike many in the complex, offers a fireplace in the family room.
Cross Creek's resort-style amenities set it apart as a premier community. Enjoy an 18-hole par-3 golf course with an on-site pro, three swimming pools (two saltwater), four tennis courts (two equipped for pickleball), and a clubhouse with a fitness center, lounge, and the Cross Creek Café open to the public. Beautifully landscaped parkways, mature oak trees, and Peachtree Creek running through the property create a tranquil, country-club atmosphere. The gated entrance with 24/7 security ensures peace of mind, making this an ideal home for solo residents or professionals.
With easy access to Buckhead's upscale shopping, dining, and entertainment, plus proximity to I-75 for commuting, this property combines convenience with tranquility. Don't miss this chance to own a piece of Buckhead's best-kept secret at a below-market price with financing options to make it your own. Experience the Cross Creek lifestyle!
Location
State GA
County Fulton
Lake Name None
Rooms
Bedroom Description Master on Main
Other Rooms None
Basement None
Main Level Bedrooms 1
Dining Room Great Room, Open Concept
Interior
Interior Features High Ceilings 9 ft Main, Walk-In Closet(s)
Heating Central, Forced Air
Cooling Central Air
Flooring Carpet, Laminate
Fireplaces Number 1
Fireplaces Type Electric
Window Features Storm Window(s)
Appliance Dishwasher, Disposal, Dryer, Electric Range, Electric Water Heater, Range Hood, Refrigerator, Self Cleaning Oven, Washer
Laundry In Hall, Laundry Closet, Main Level
Exterior
Exterior Feature Private Entrance, Rear Stairs
Parking Features Parking Lot, Permit Required, Unassigned
Fence None
Pool None
Community Features Clubhouse, Fitness Center, Gated, Golf, Homeowners Assoc, Lake, Meeting Room, Near Public Transport, Pickleball, Pool, Restaurant, Tennis Court(s)
Utilities Available Cable Available, Electricity Available, Phone Available, Sewer Available, Water Available
Waterfront Description None
View Other
Roof Type Composition
Street Surface Asphalt
Accessibility None
Handicap Access None
Porch None
Private Pool false
Building
Lot Description Back Yard, Landscaped, Level, Wooded
Story One
Foundation Slab
Sewer Public Sewer
Water Public
Architectural Style Chalet
Level or Stories One
Structure Type Stucco
New Construction No
Construction Status Resale
Schools
Elementary Schools Morris Brandon
Middle Schools Willis A. Sutton
High Schools North Atlanta
Others
HOA Fee Include Maintenance Grounds,Reserve Fund,Security,Sewer,Swim,Termite,Trash,Water
Senior Community no
Restrictions false
Tax ID 17 018500070426
Ownership Condominium
Acceptable Financing FHA
Listing Terms FHA
Financing yes
Special Listing Condition None







