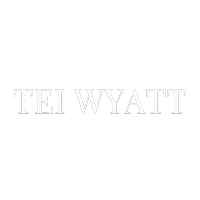2201 Logan DR Jonesboro, GA 30236
3 Beds
2.5 Baths
1,664 SqFt
OPEN HOUSE
Sun Jun 08, 10:00am - 1:00pm
Sat Jun 07, 10:00am - 1:00pm
UPDATED:
Key Details
Property Type Single Family Home
Sub Type Single Family Residence
Listing Status Active
Purchase Type For Sale
Square Footage 1,664 sqft
Price per Sqft $180
MLS Listing ID 7593225
Style Traditional
Bedrooms 3
Full Baths 2
Half Baths 1
Construction Status Resale
HOA Y/N No
Year Built 1986
Annual Tax Amount $2,777
Tax Year 2024
Lot Size 0.569 Acres
Acres 0.5691
Property Sub-Type Single Family Residence
Source First Multiple Listing Service
Property Description
Priced at $299,900, this detached single-residence home, built in 1986, features 3 bedrooms and 2.5 bathrooms. The main level includes a convenient half bath, while the upper level hosts all three bedrooms and two full baths. The interior boasts 1,664 square feet of finished living space above grade.
Inside, you will find a welcoming atmosphere with high ceilings on the upper level and charming bay windows. The home is equipped with a cozy fireplace in the great room, perfect for relaxing evenings. The kitchen is ready for your culinary adventures, and a separate dining room provides an ideal space for entertaining guests.
The property's exterior features a classic brick front with durable vinyl siding. A two-car attached garage provides ample parking and storage. Enjoy the beauty of the surrounding nature from the front yard or the privacy of the back.
This home is part of the Mount Zion Elementary, M.D. Roberts Middle, and Mount Zion High school district. With no homeowners association, you have the freedom to make this house your own. Don't miss the opportunity to own this exceptional property.
Location
State GA
County Clayton
Lake Name None
Rooms
Bedroom Description None
Other Rooms None
Basement None
Dining Room Open Concept
Interior
Interior Features High Speed Internet
Heating Forced Air
Cooling Central Air, Gas
Flooring Carpet, Ceramic Tile, Laminate, Tile
Fireplaces Number 1
Fireplaces Type Decorative, Family Room
Window Features None
Appliance Dishwasher, Electric Range, Gas Water Heater, Refrigerator
Laundry In Hall
Exterior
Exterior Feature Awning(s), Rain Gutters
Parking Features Attached, Driveway, Garage
Garage Spaces 2.0
Fence None
Pool None
Community Features None
Utilities Available Electricity Available, Water Available, Other
Waterfront Description None
View Trees/Woods
Roof Type Shingle
Street Surface Asphalt
Accessibility None
Handicap Access None
Porch None
Private Pool false
Building
Lot Description Front Yard, Level, Sloped, Wooded
Story Two
Foundation Slab
Sewer Public Sewer
Water Public
Architectural Style Traditional
Level or Stories Two
Structure Type Cement Siding,Frame
New Construction No
Construction Status Resale
Schools
Elementary Schools Mount Zion - Clayton
Middle Schools M.D. Roberts
High Schools Mount Zion - Clayton
Others
Senior Community no
Restrictions false
Tax ID 12052C B036
Special Listing Condition None







