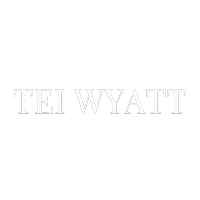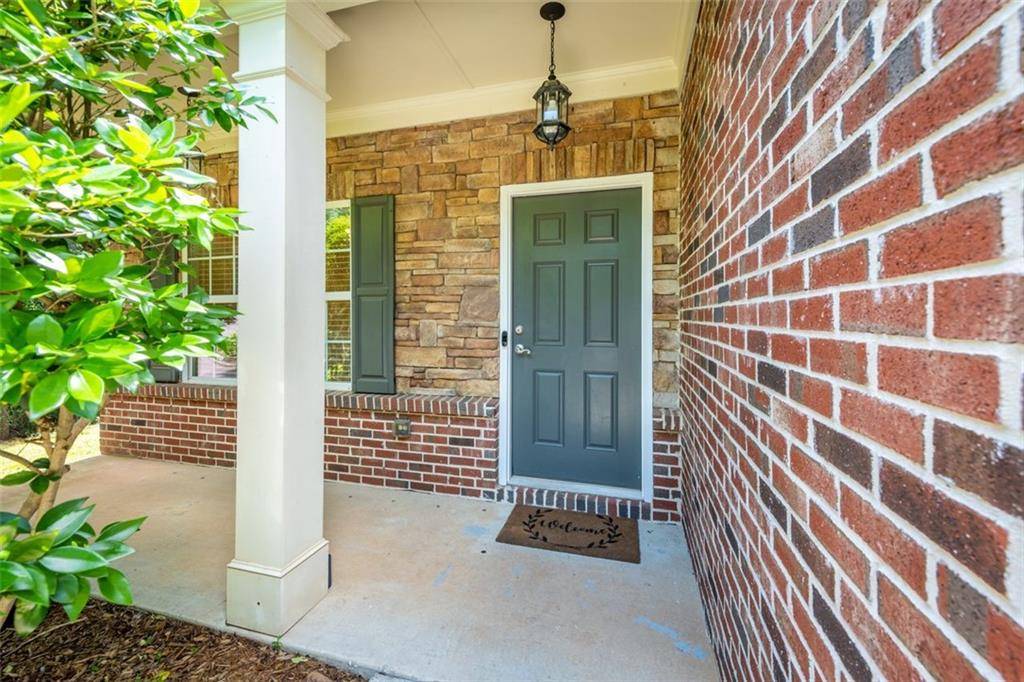303 RESERVE OVERLOOK Canton, GA 30115
3 Beds
2.5 Baths
1,978 SqFt
OPEN HOUSE
Sun Jul 06, 2:00pm - 4:00pm
UPDATED:
Key Details
Property Type Single Family Home
Sub Type Single Family Residence
Listing Status Active
Purchase Type For Sale
Square Footage 1,978 sqft
Price per Sqft $240
Subdivision Harmony On The Lakes
MLS Listing ID 7608626
Style Craftsman,Traditional
Bedrooms 3
Full Baths 2
Half Baths 1
Construction Status Resale
HOA Fees $330/ann
HOA Y/N Yes
Year Built 2005
Annual Tax Amount $4,289
Tax Year 2024
Lot Size 9,147 Sqft
Acres 0.21
Property Sub-Type Single Family Residence
Source First Multiple Listing Service
Property Description
Set across from a beautifully landscaped lake and expansive green space, this private, nature-surrounded retreat provides year-round views of quiet woodlands, open skies, and local wildlife. Whether it's sipping your morning coffee while watching deer pass through the backyard, or curling up on the couch at night beneath the moonlight or a passing summer storm, the ever-changing view through the soaring two-story windows creates a sense of calm and wonder that makes this home truly special.
Step inside to an airy, light-filled layout thoughtfully designed for both daily living and elegant entertaining. The dramatic two-story living room features expansive windows with custom remote-controlled window treatments and a striking floor-to-ceiling stacked stone fireplace as its centerpiece. New luxury vinyl plank flooring flows throughout both levels, blending beauty with durability.
The bright, eat-in kitchen is equipped with crisp white cabinetry, black stainless steel appliances, a gas stove, and a spacious pantry. It opens directly to the breakfast area and private backyard patio—ideal for seamless indoor-outdoor living, grilling, or dining al fresco under the trees. A formal dining room offers a separate space for hosting gatherings with ease. Outside, a smart WiFi-enabled in-ground sprinkler system ensures the lawn stays healthy with minimal effort.
The main level also includes a flexible bonus room—perfect as a home office, playroom, or guest space—a convenient powder room, and two large storage closets.
Upstairs, escape to the oversized primary suite featuring a spacious walk-in closet, built-in safe, and an en suite bathroom with soaking tub, separate shower, and dual vanities. Two additional generously sized bedrooms share a well-appointed guest bathroom, offering ample space for family and visitors alike.
Additional upgrades include a brand new roof installed in 2024, myQ WiFi-enabled garage door opener, and smart Nest thermostats, bringing peace of mind and modern convenience to your daily routine.
This home is located in one of Canton's most sought-after and family-friendly communities, where lifestyle and connection come naturally. Enjoy two resort-style swimming pools, lighted tennis and basketball courts, a fully equipped gym, a playground, and a welcoming clubhouse. The community's scenic 38-acre lake with amphitheater hosts seasonal concerts, family-friendly events, and features fire pits and hammock areas perfect for relaxing or socializing under the stars.
With convenient access to Northside Hospital, top-rated schools, shopping, dining, and endless outdoor adventures, this is more than just a home— its a lifestyle.
Location
State GA
County Cherokee
Area Harmony On The Lakes
Lake Name None
Rooms
Bedroom Description Oversized Master
Other Rooms None
Basement None
Dining Room Separate Dining Room
Kitchen Breakfast Bar, Cabinets White, Eat-in Kitchen, Pantry, View to Family Room
Interior
Interior Features Smart Home, Walk-In Closet(s), High Ceilings 9 ft Main, Entrance Foyer 2 Story, Recessed Lighting
Heating Central
Cooling Central Air, Ceiling Fan(s)
Flooring Luxury Vinyl
Fireplaces Number 1
Fireplaces Type Gas Starter, Living Room, Stone
Equipment Irrigation Equipment
Window Features Double Pane Windows
Appliance Gas Range, Refrigerator, Dishwasher, Disposal, Gas Water Heater, Microwave
Laundry Laundry Room, Upper Level
Exterior
Exterior Feature Lighting, Private Yard
Parking Features Garage Door Opener, Driveway, Garage
Garage Spaces 2.0
Fence None
Pool None
Community Features Community Dock, Homeowners Assoc, Lake, Near Trails/Greenway, Park, Pickleball, Fitness Center, Playground, Pool, Street Lights, Tennis Court(s), Sidewalks
Utilities Available Cable Available, Electricity Available, Natural Gas Available, Phone Available, Sewer Available, Underground Utilities, Water Available
Waterfront Description None
View Y/N Yes
View Trees/Woods
Roof Type Shingle
Street Surface Asphalt
Accessibility None
Handicap Access None
Porch Front Porch, Patio
Total Parking Spaces 2
Private Pool false
Building
Lot Description Back Yard, Corner Lot, Landscaped, Sprinklers In Front, Sprinklers In Rear, Front Yard
Story Two
Foundation Slab
Sewer Public Sewer
Water Public
Architectural Style Craftsman, Traditional
Level or Stories Two
Structure Type Brick Front,Cement Siding,HardiPlank Type
Construction Status Resale
Schools
Elementary Schools Indian Knoll
Middle Schools Dean Rusk
High Schools Sequoyah
Others
Senior Community no
Restrictions false
Tax ID 15N19B 194







