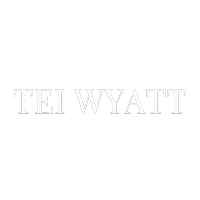$718,000
$725,000
1.0%For more information regarding the value of a property, please contact us for a free consultation.
1685 Foxhall DR Atlanta, GA 30338
4 Beds
4 Baths
3,800 SqFt
Key Details
Sold Price $718,000
Property Type Townhouse
Sub Type Townhouse
Listing Status Sold
Purchase Type For Sale
Square Footage 3,800 sqft
Price per Sqft $188
Subdivision Georgetown Square
MLS Listing ID 7527880
Sold Date 03/14/25
Style Townhouse,Traditional
Bedrooms 4
Full Baths 3
Half Baths 2
Construction Status Resale
HOA Fees $1,740
HOA Y/N Yes
Year Built 2016
Annual Tax Amount $7,310
Tax Year 2024
Lot Size 1,306 Sqft
Acres 0.03
Property Sub-Type Townhouse
Source First Multiple Listing Service
Property Description
1685 Foxhall Drive is a stunning 4-story, elevator-ready townhome nestled in the highly desirable Georgetown Square neighborhood of Dunwoody, GA. This spacious residence offers 4 bedrooms, 3 full bathrooms, 2 half bathrooms, and abundant storage on every level. The main living area boasts 10-foot ceilings and beautiful textured hardwood floors, creating an inviting and elegant space. It includes a formal dining room, a large kitchen with stainless steel appliances, a gas range, a separate pantry, a built-in pantry, and ample cabinet space. The expansive living room opens to a 10x16 porch overlooking the community courtyard, perfect for relaxing or entertaining. This level also features a half bathroom and a convenient coat closet. The top floor is home to the luxurious primary suite, featuring hardwood floors, vaulted ceilings, and built-in lighting next to the bed. The spa-like primary bathroom includes a spacious soaking tub, a double vanity, and a 3/4 glass shower. The suite is completed by a generous walk-in closet with built-in shelving. Additionally, this floor offers two large guest bedrooms, a hallway bathroom with a tub/shower combo, and a conveniently located laundry room for easy access. The garage level includes a sizable guest suite with two large closets and a private 10x16 covered balcony overlooking the courtyard, offering easy access from the garage. A built-in mudroom off the garage helps maintain the pristine hardwood floors throughout the home. The fully finished basement provides versatile space, ideal for a home gym, office, or entertainment area. It features a built-in dry bar, custom cabinetry, three storage closets, and a large half bathroom. Direct walk-out access to the neighborhood courtyard makes this space perfect for those with pets or children who enjoy outdoor activities. The home also includes an oversized two-car garage with a dedicated cutout for trash cans and two separate storage closets, one housing the HVAC and water heater utilities and the other offering additional storage space. Don't miss the opportunity to own this exceptional townhome in one of Dunwoody's most sought-after neighborhoods.
Location
State GA
County Dekalb
Lake Name None
Rooms
Bedroom Description In-Law Floorplan,Oversized Master,Roommate Floor Plan
Other Rooms None
Basement Daylight, Finished, Finished Bath, Full, Interior Entry, Walk-Out Access
Dining Room Separate Dining Room
Interior
Interior Features Disappearing Attic Stairs, Entrance Foyer 2 Story, High Ceilings 10 ft Main, High Ceilings 10 ft Upper, High Ceilings 10 ft Lower, High Speed Internet, Tray Ceiling(s), Vaulted Ceiling(s), Walk-In Closet(s)
Heating Central, Heat Pump
Cooling Ceiling Fan(s), Central Air, Electric
Flooring Ceramic Tile, Hardwood
Fireplaces Number 1
Fireplaces Type Family Room, Gas Log, Gas Starter
Window Features Double Pane Windows,Insulated Windows
Appliance Dishwasher, Disposal, Double Oven, Dryer, Electric Water Heater, Gas Cooktop, Microwave, Range Hood, Refrigerator, Washer
Laundry Laundry Room, Lower Level, Mud Room, Upper Level
Exterior
Exterior Feature Balcony, Rain Gutters
Parking Features Attached, Drive Under Main Level, Garage, Garage Door Opener, Garage Faces Front
Garage Spaces 2.0
Fence None
Pool None
Community Features Gated, Homeowners Assoc, Near Schools, Near Shopping, Near Trails/Greenway, Sidewalks
Utilities Available Cable Available, Electricity Available, Natural Gas Available, Phone Available, Sewer Available, Underground Utilities, Water Available
Waterfront Description None
View City, Other
Roof Type Composition
Street Surface Paved
Accessibility None
Handicap Access None
Porch Covered, Deck, Patio, Rear Porch
Private Pool false
Building
Lot Description Back Yard, Landscaped, Level
Story Three Or More
Foundation Concrete Perimeter
Sewer Public Sewer
Water Public
Architectural Style Townhouse, Traditional
Level or Stories Three Or More
Structure Type Brick,Brick Front,HardiPlank Type
New Construction No
Construction Status Resale
Schools
Elementary Schools Dunwoody
Middle Schools Peachtree
High Schools Dunwoody
Others
HOA Fee Include Maintenance Structure,Termite
Senior Community no
Restrictions true
Tax ID 18 345 03 030
Ownership Fee Simple
Financing no
Special Listing Condition None
Read Less
Want to know what your home might be worth? Contact us for a FREE valuation!

Our team is ready to help you sell your home for the highest possible price ASAP

Bought with HomeSmart






